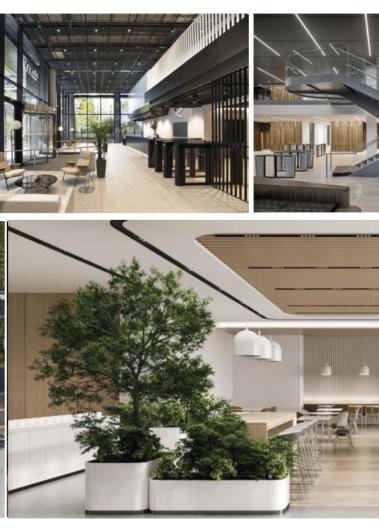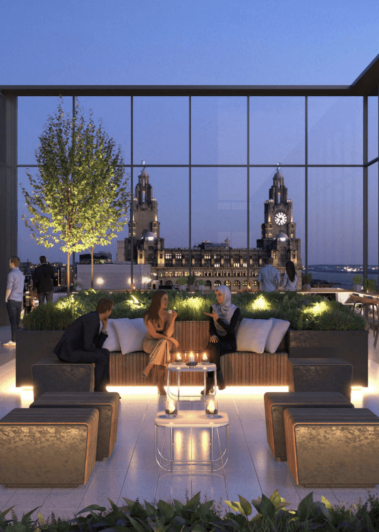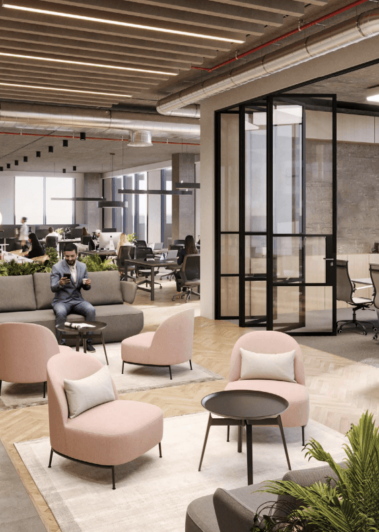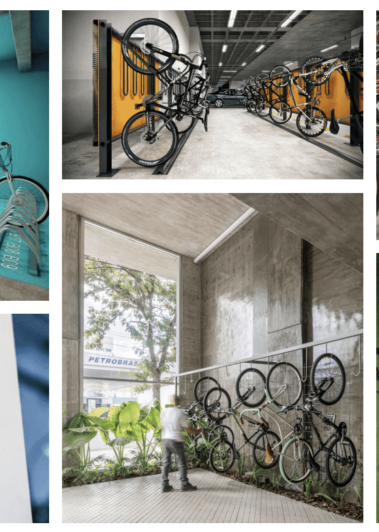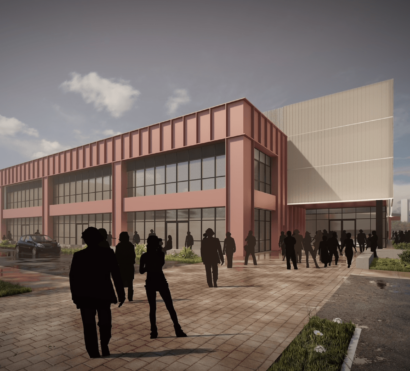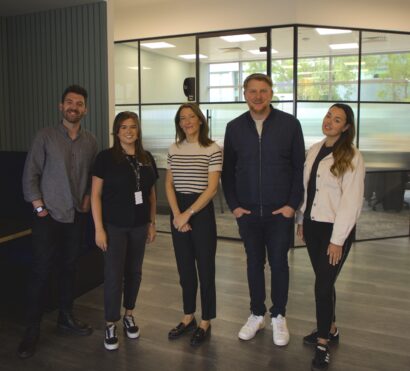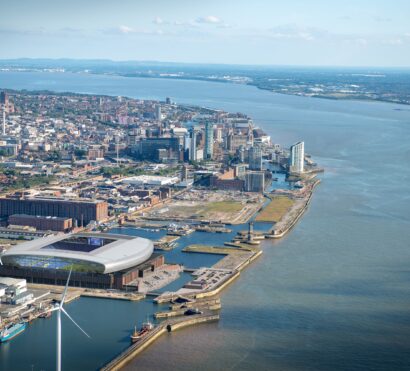
No.5 Princes Dock
Plots available for office space at No 5 Princess Dock.
Amenity facilities include; State of the art cycle hub, a range of shared meeting and collaboration spaces, a cafe and a gym / wellness facilities.
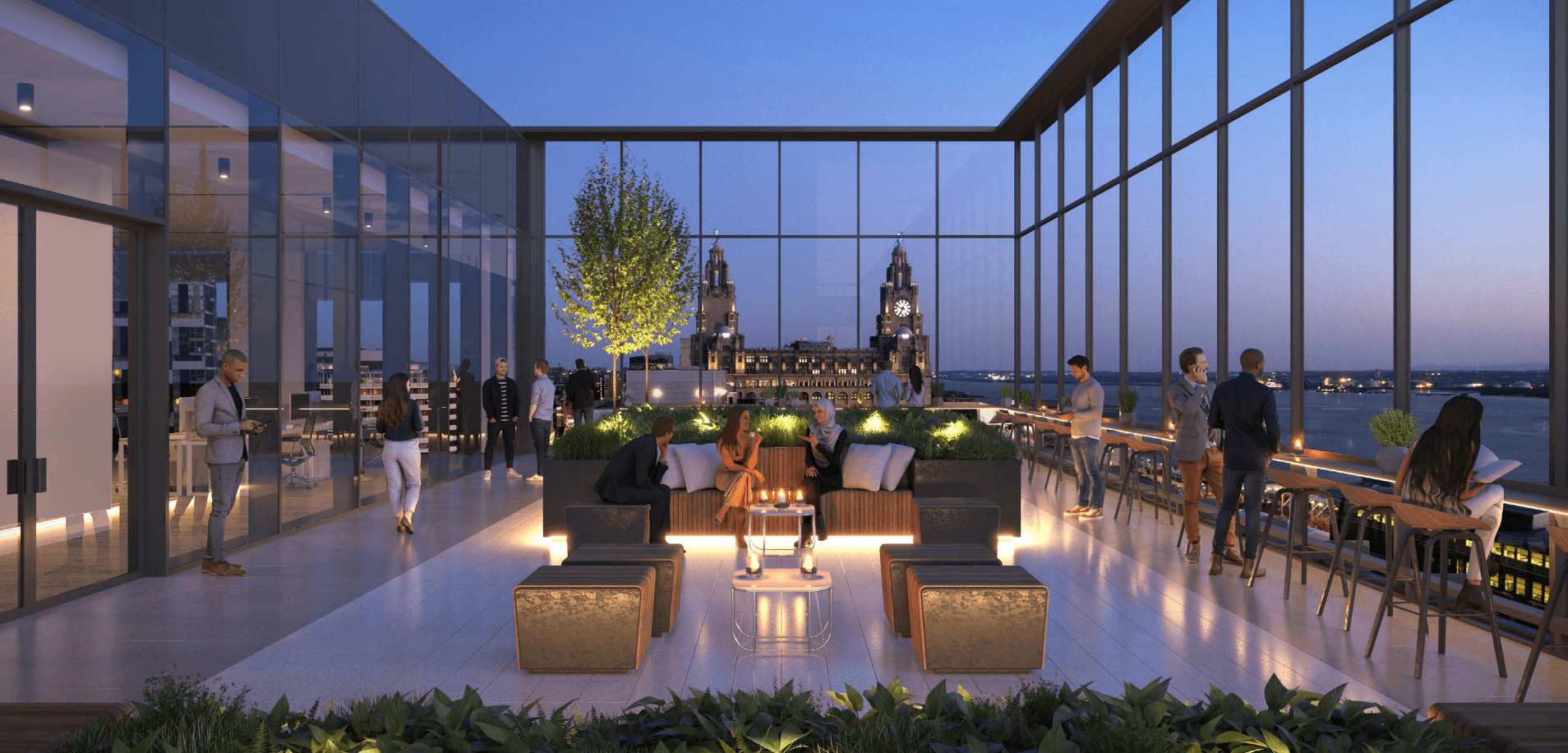
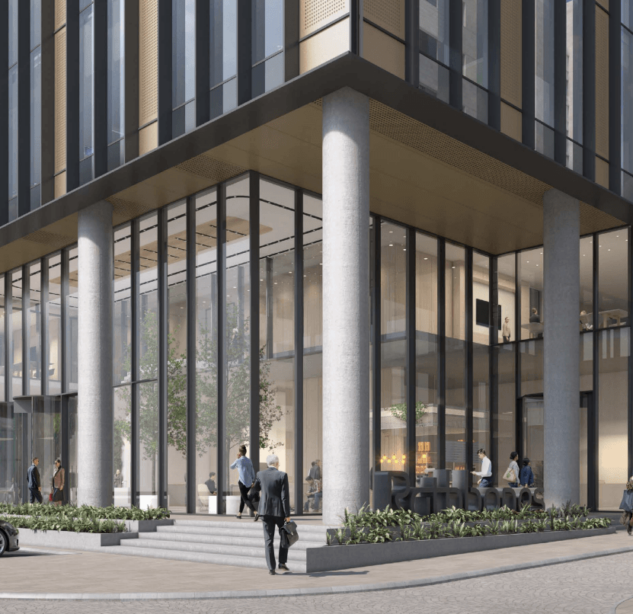
- Offers a shared, secure entrance and reception facility for use between you and other occupants of the building
- 180 degree panoramic views across Princes Dock
- Shared use of 4no. lifts to provide direct access to demised floors
- 7m clear head height, provides a spacious, appropriate arrival experience for staff and visitors
- Access to use of the café and state of the art cycle hub, including shower & changing facilities, drying room and storage
- Access to and use of shared goods lift for back of house deliveries or loading.
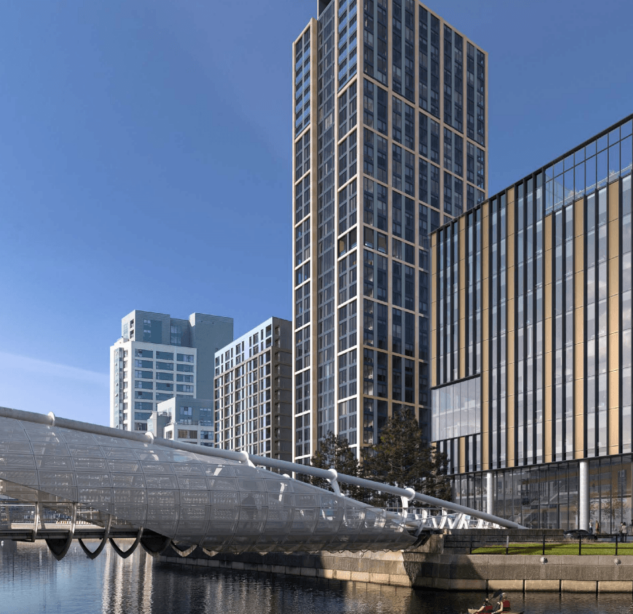
- Single height entrance & reception
- Fully accessible raised floors (150mm clear void)
- Floor loading capacity 4.5kn/sq m plus 1kn/sq m imposed load
- Finished floor to ceiling height 2.7m
- Lighting – 500 Lux to office areas
- Air conditioning – designed to an occupational density of 1 person/10 sq m
- Male, female & disabled w/c facilities on each floor
Typical Office Layout
-Flexible, column-free floorplates designed around a central core facilitating sub-division of up to 2 suites
-Natural daylight penetrates all 4 sides of the building offering high quality, flexible workspace and 360 panoramic views of the waterside setting and city centre
-Core comprises of:
Soft spots in the slab facilitate area to connect floor vertically via feature staircase (if required by )1,144 m2 / 12,314 sq ft
– Two accommodation stairs, one a dedicated firefighting core
– 4 passenger lifts
– 1 combined Goods / fire fighting lift
– Accessible risers to the perimeter
Discover more
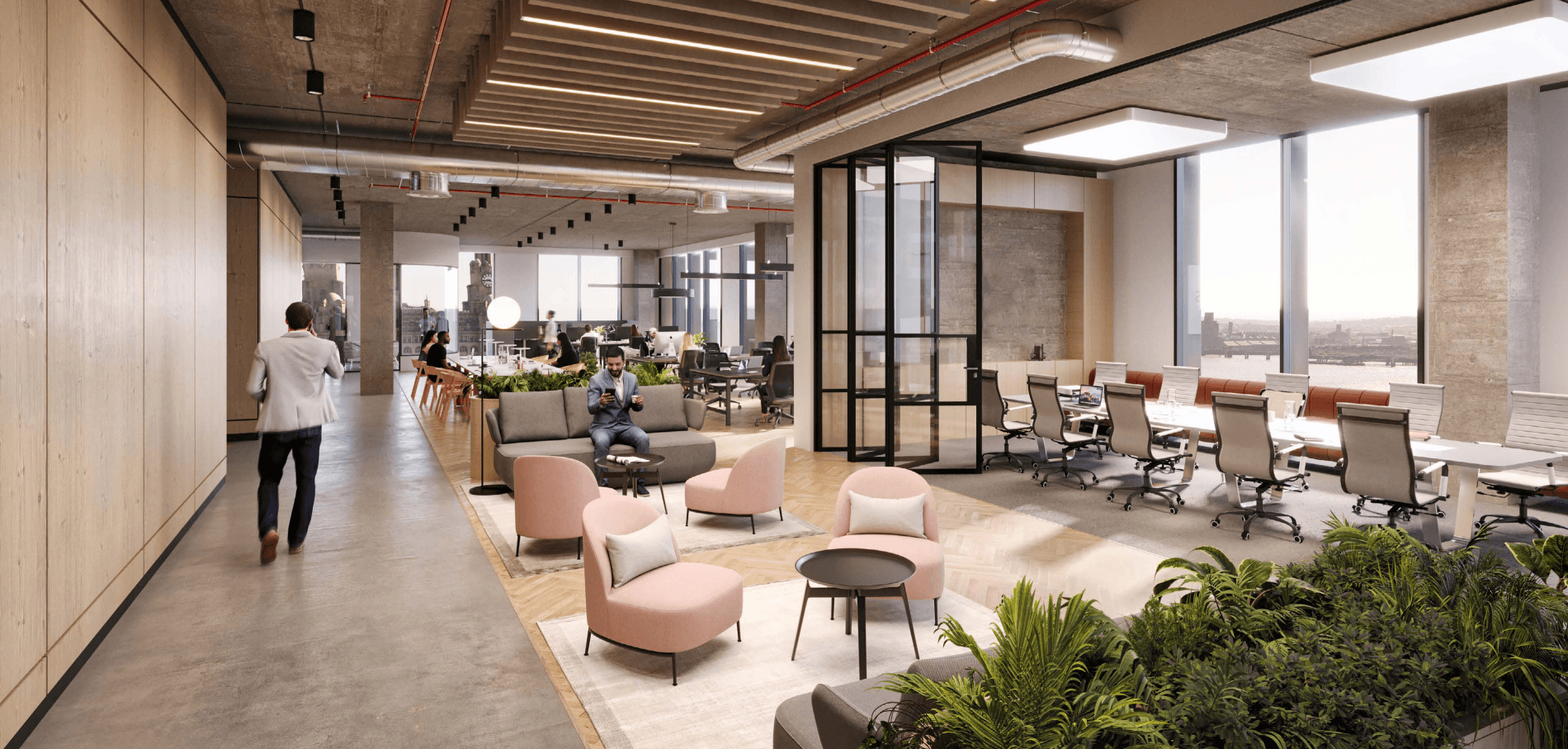
Latest News
For general enquiries please contact hello@peelwaters.co.uk
For press and media enquires related to Peel Waters, please email: Emma Green egreen@peel.co.uk or Kate Holland kholland@peel.co.uk
